As part of the ERASMUS+ project ERASMUS+ project Cooperation Partnerships in Higher Education – Intelligent Methods for Structures, Elements and Materials (IM4StEM), an activity was carried out to collect data on buildings in the city of Petrinja damaged by the earthquake that occurred on 29 December 2020. In addition to human casualties, the earthquake caused significant material damage in the affected areas, mostly around Petrinja and Sisak.
10 students in the 2nd year of the university graduate study – majoring in Construction Organization, Technology and Management as part of the Project Management course – participated in the activity. Using standardized forms, they collected data on houses damaged by the earthquake in the wider area of the city. The data collected relates to the type of materials used to construct the basic structural elements (foundations, foundation walls, load-bearing walls, ceiling construction, cladding) and the structural systems of the houses built.
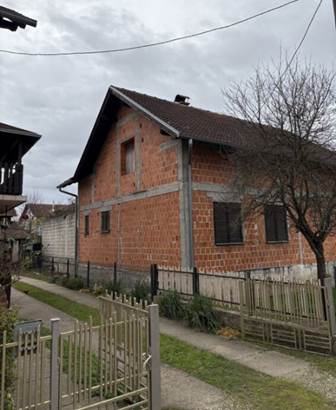
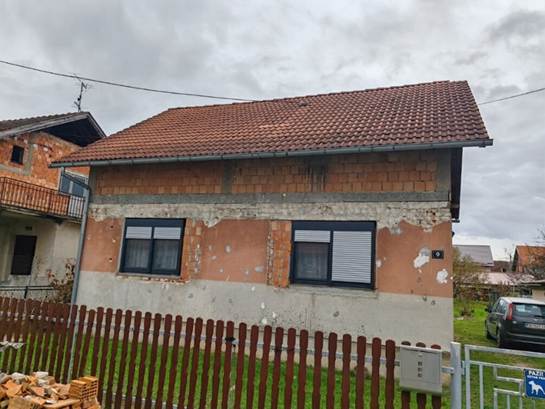
Figure 1. Survey of family buildings and collection of data on damage caused during the earthquake
Under expert guidance, the students visited the reconstruction sites of buildings registered as immovable cultural heritage damaged by the earthquake, where they were introduced to various methods of structural reinforcement. The students visited the following construction sites: the building of the Croatian House Petrinja at Ulica Matije Gupca 2, the building at Trg Franje Tuđmana 9 and the building at Trg Franje Tuđmana 11.
At the reconstruction site of the building at Trg Franje Tuđmana 11, the students were introduced to the technical interventions of the building reconstruction by the construction site engineer Sebastijan Gusić from the company GS Građenje, Petrinja. For this building, a partial facsimile reconstruction of the first floor and the roof is planned, with the reintegration of the preserved structure of part of the ground floor and the complete application of the system of anti-seismic reinforcement measures. He described the complex renovation work on the structural part of the building, which includes the reinforcement of the existing brick and stone foundation strips, the construction of new reinforced concrete floor slabs in all rooms, the reinforcement of the wooden beams on the ground floor in places where the view is flat, the preservation and repair of all the vaults on the ground floor with anchoring in a new load-bearing reinforced concrete ceiling slab due to the discovered paintings, reconstruction of the walls on the ground floor with original bricks with cracks over 10 mm, construction of all load-bearing walls on the first floor with 25 cm thick solid bricks, construction of a new prefabricated ceiling (fert) above the first floor, construction of a new double-flight reinforced concrete staircase and construction of a new roof structure modelled on the original.
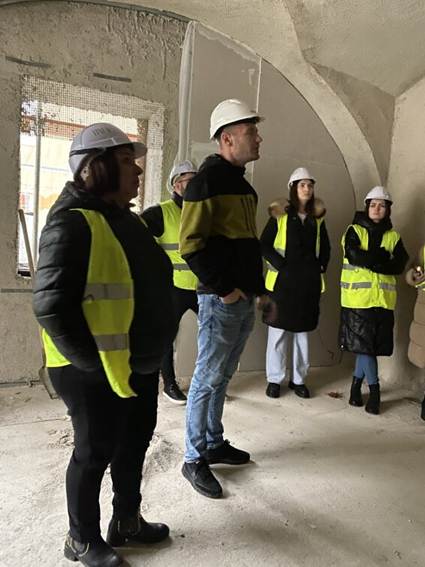
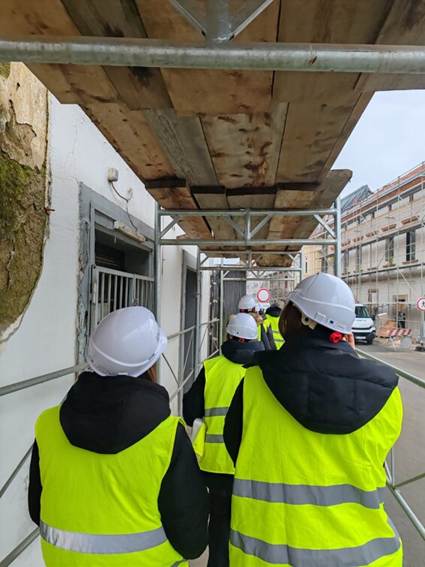
Figure 2. Tour of the construction site of the building at Trg Franje Tuđmana 11
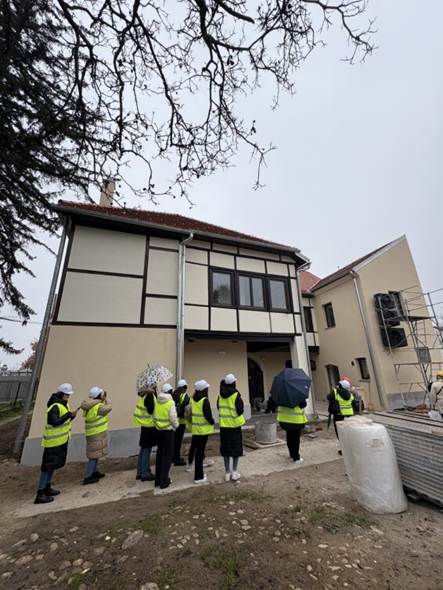
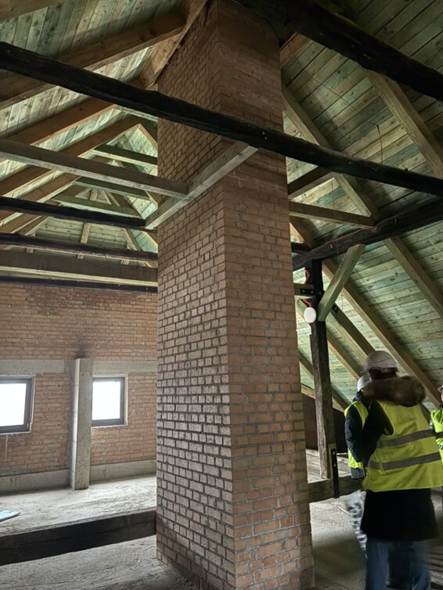
Figure 3. Tour of the construction site of the building at Trg Franje Tuđmana 9
The building at Trg Franje Tuđmana 9 suffered very severe damage – severe structural and very severe non-structural damage, locally destabilised load-bearing walls, collapsed partition walls, partial structural damage to the roof, inter-floor structures and staircases, and all cantilever elements collapsed, requiring a complete reconstruction of the structure. According to the Program for the complete reconstruction of the cultural and historical facilities of the city of Petrinja after the 2020 earthquake, a reconstruction model B is envisaged for the building – a reconstruction with the reintegration of the original structures due to the architectural and historical value of the building. The project includes the reconstruction of the building structure in accordance with the damage, as well as all the necessary construction, craftsmanship and installation work to restore the building to a state of full usability. The principles of energy efficiency, fire safety and improvements will be applied in order to fulfil the basic requirements of the building, taking into account the preservation of the characteristics of the cultural heritage and urban identity of the cultural and historical entity of the City of Petrinja.
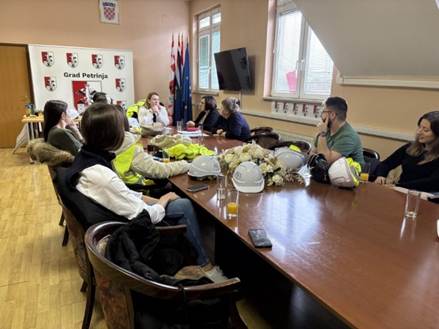
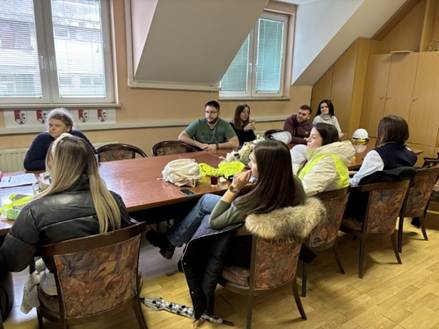
Figure 4. Reception at the City Administration of the City of Petrinja
In addition to data collection, the students were introduced to the procedure of managing the renovation project of the City of Petrinja by employees of the City Administration of the City of Petrinja (project participants, management system for the renovation project, responsible persons, levels of authority and responsibility, project financing, key activities, project dynamics and risks).
