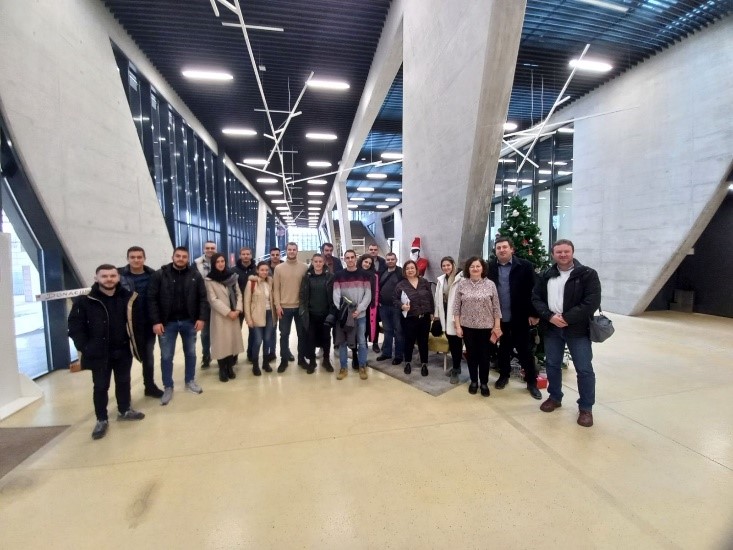From 15 to 18 December 2023, data collection of buildings in Osijek was carried out. The activity took place as part of the three-year project Intelligent Methods for Structures, Elements and Materials – IM4StEM, implemented within the Erasmus+ programme for Cooperation Partnerships. 36 students from the Josip Juraj Strossmayer University, Faculty of Civil Engineering and Architecture Osijek, and the Faculty of Technical Sciences from the University of Novi Sad took part, coordinated by Prof. Marijana Hadzima-Nyarko Ph.D., Prof. Silva Lozančić Ph.D. and Associate Prof. Davorin Penava Ph.D. from the J. J. Strossmayer University in Osijek and Prof. Danijel Kukaras Ph.D. and Associate Prof. Borko Bulajić Ph.D. from the Faculty of Technical Sciences of the University of Novi Sad.
Croatia has a long history of earthquake research and development, dating back to the work of Mohorovičić and Kišpatić in the second half of the 19th century. However, the assessment of exposure and damage to buildings is a relatively new concept in Croatia. Its importance and potential for improvement are discussed at regular intervals without a coordinated and elaborated methodology.
The approach to the classification of buildings for the national database of building stock should be based on building materials and specific national building practises that still exist in modern construction. In terms of building materials and techniques for buildings in the national building stock of the Republic of Croatia, there are several different historical periods:
1. Prior to 1940 – defined by traditional building techniques and materials. Unreinforced masonry (URM) constructions were built of brick or stone, with walls typically measuring 25-38-51 cm (brick) and 30-50 cm (stone). The floor constructions often consisted of wooden beams or, towards the end of the period, of concrete components (ribbed concrete floors).
2. Construction period from 1941 to 1970 – in addition to the use of traditional techniques and materials, new materials were used: reinforced concrete, thinner and lighter structures and structures with large glazed frames (single-glazed).
3. From 1971 to 1980, the reinforced concrete structures became thinner and lighter, and the walls were built with a minimum construction thickness of 16 to 18 cm.
4. Construction period from 1981 to 1987 – all materials available on the market were used for construction.
5. Construction phase from 1988 to 2005: masonry, reinforced concrete structures, steel and laminated timber structures.
6. Construction phase from 2006 to 2009: the load bearing structure of the buildings consists mainly of reinforced concrete.
7. Construction period from 2010 to today – all modern building materials and techniques.
Osijek lies on the banks of the River Drava at an altitude of 90 metres, is the fourth largest city in Croatia and the most important urban centre in Slavonia. According to the 2021 census, it has a population of 96,848. The city covers an area of 169.94 km2 and is divided into seven different zones: Tvrđa (Fortress), Gornji grad (Upper Town), Donji grad (Lower Town), Novi grad (New Town), Cvjetno naselje (Floral Settlement), Industrijska četvrt (Industrial Quarter) and Retfala.
Data was collected for 200 buildings and a total of 4,200 features of buildings from different districts of the city of Osijek were recorded.
